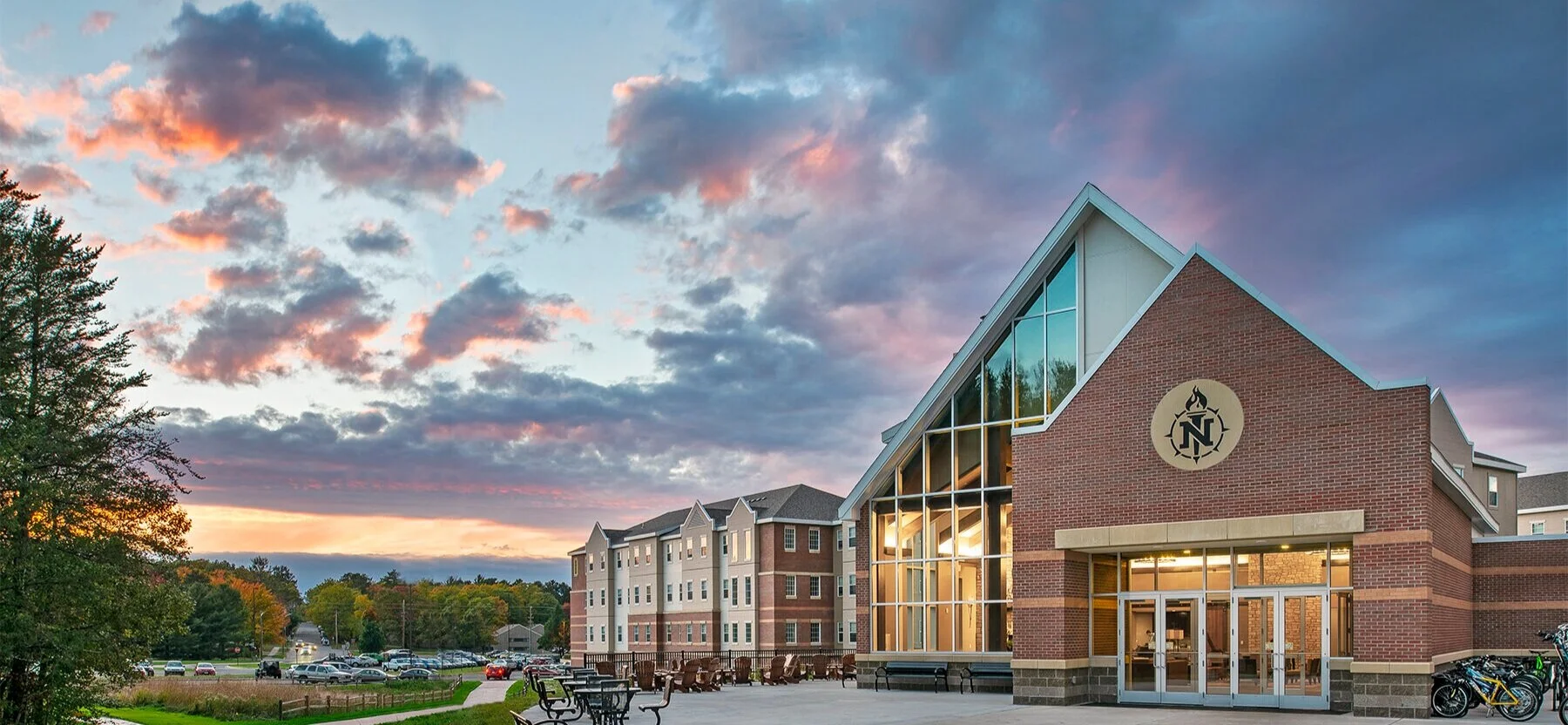
We serve as a catalyst for building vibrant, sustainable communities.
Project Highlights:
P3 with Northern Michigan University
Total of 1,229 residence hall beds
Premium semi-suite configuration
$79.0 million project in multiple phases
The “Lodge” creates interactive event space
Elevated competitive standing among institutional peers
Northern Michigan University
Located on the Upper Peninsula of Michigan, Northern Michigan University’s goal was to become the preeminent choice for students across the region. With outdated housing the mission of the NMU Board of Trustees was to find a way to create a great environment for students while expanding their academic course offerings and degrees available. They engaged in a P3 project which created over 1200 suite-style modern rooms in six residence halls adjacent to their newly revamped campus dining facility.
With the impact of weather being a constant consideration for NMU, the design of the buildings incorporated an enclosed pedestrian connection between each building allowing student to move between all residence halls and the dining facility without ever having to leave the protection of enclosed spaces. Taking advantage of the connections, the project used a centralized boiler system to pipe heated water throughout the entire six-building complex using tunnels under the building connectors. In addition to office space, some of the buildings incorporated classrooms and a tutoring center. A grand lodge for student and faculty gatherings presented the perfect venue for a patio overlooking the protected environmentally sensitive planting area that was a hallmark of the student sustainability program.
“As Senior Vice President of Construction, Bob Earwood provided oversight and leadership throughout the design, bidding, and construction of our new 1,200 bed residence hall. Bob’s extensive construction experience and negotiating skills were beneficial in delivering the project on time and within the university’s budget. Bob worked diligently to protect the university’s interest when working through construction issues. The university is very proud of the transformational facility now available to our students.”
— Kathy Richards, AVP Engineering and Planning/Facilities, Northern Michigan University
“Mark Grambergs served as the project executive for our new 1,200 bed residence hall. Mark was a pleasure to work with from the planning stage through construction completion. While developing the project, he was attentive and listened to our needs to develop an innovative solution that met both the university’s and our partner’s goals. With Mark’s leadership, our campus housing has been transformed providing a very welcoming and inspirational environment for our students.”
— Jim Thams, Director of Facilities & Campus Planning, Northern Michigan University



